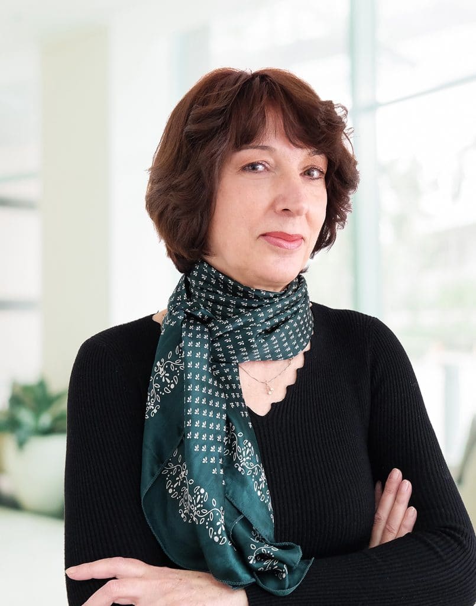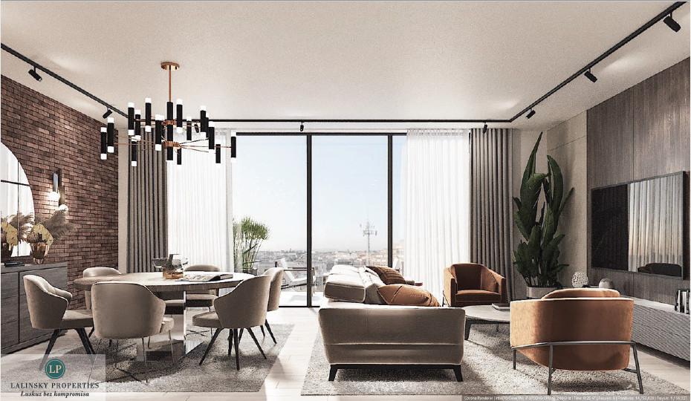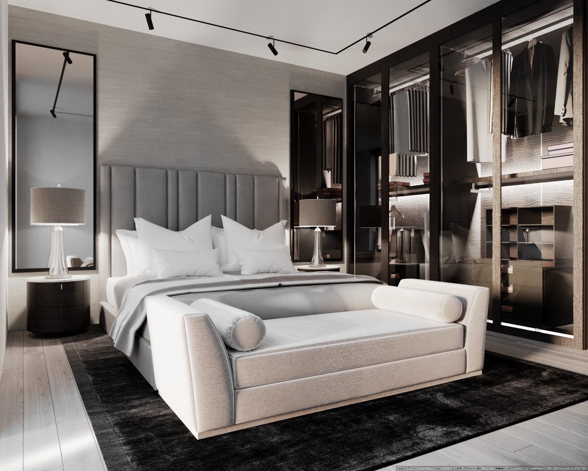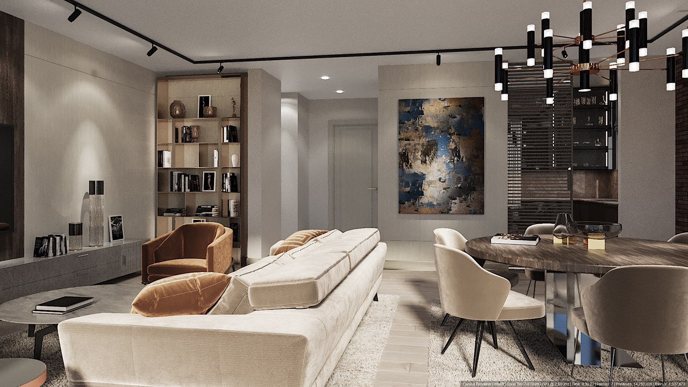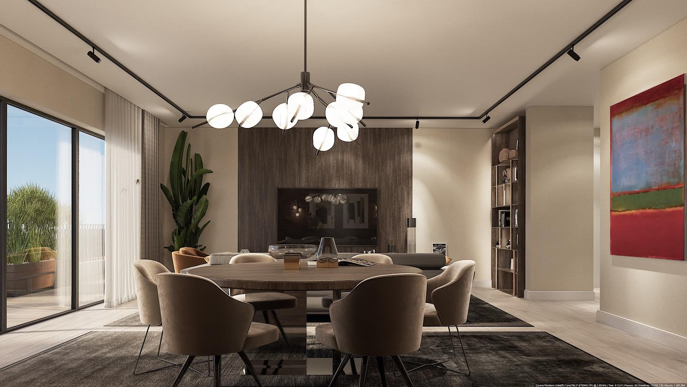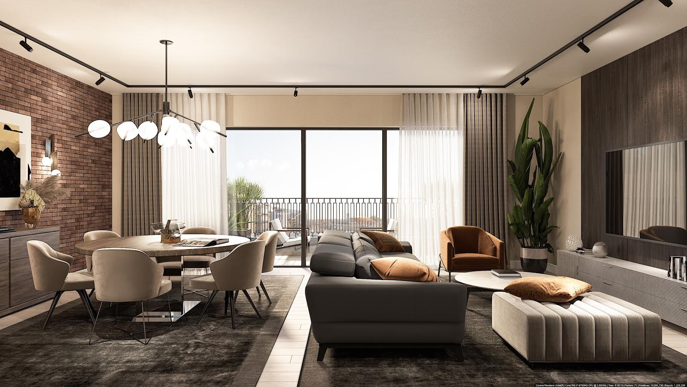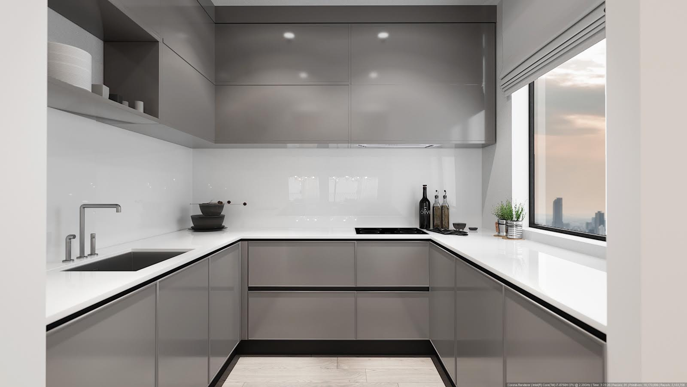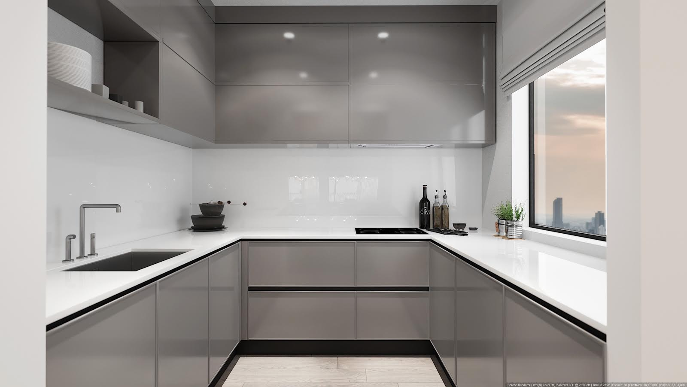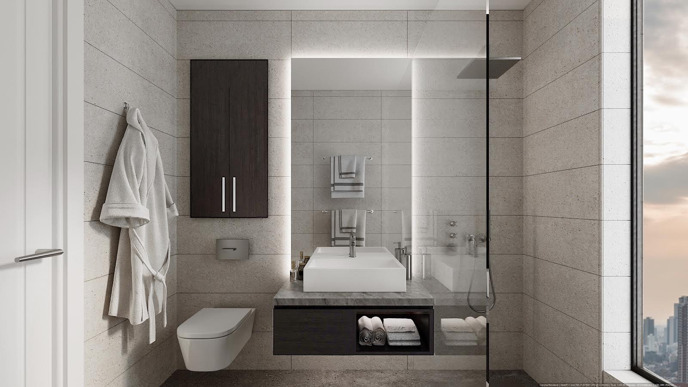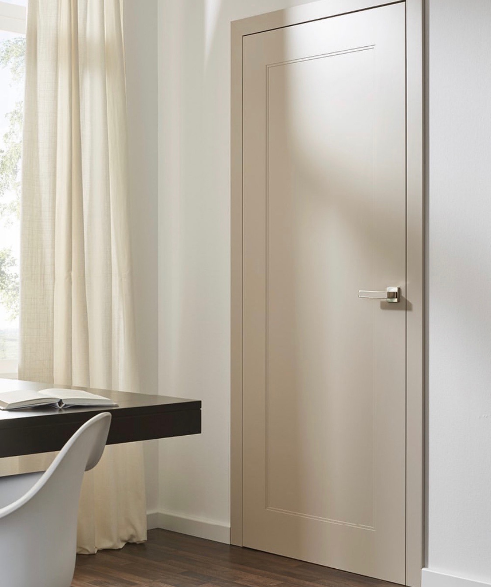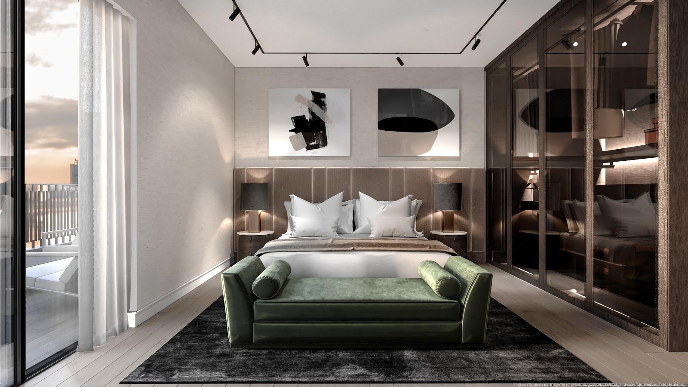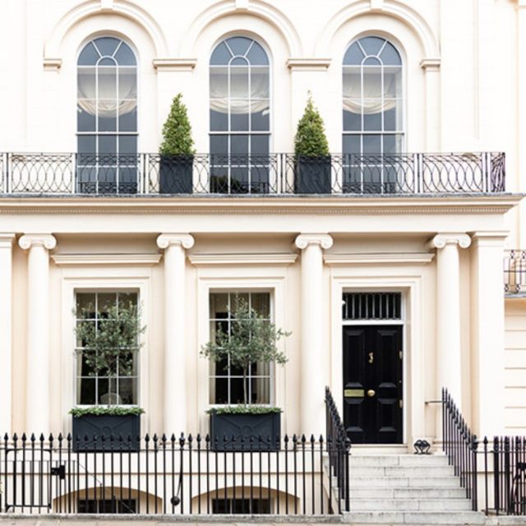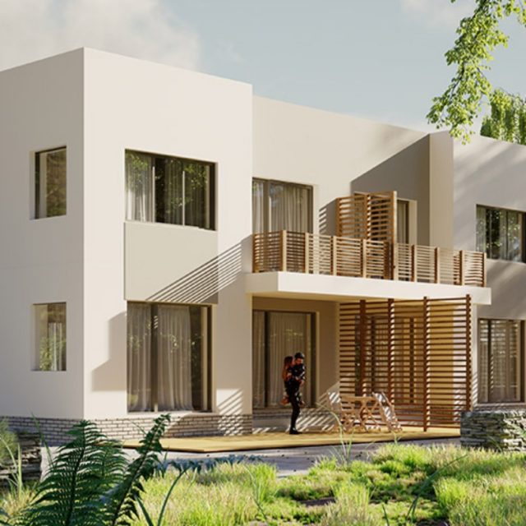Apartment's Floor Plans
Which one will be yours?
- Four-room apartment - type A - sold
- Četvorosoban – tip C – prodat
- Four-room apartment - type B - sold
- Four-room apartment - type A
- Trosoban – tip D – prodat
- Dvosoban – prodat
- Trosoban – tip C – prodat
- Three-room apartment - type B
- Trosoban – tip A – prodat
- Office Spaces
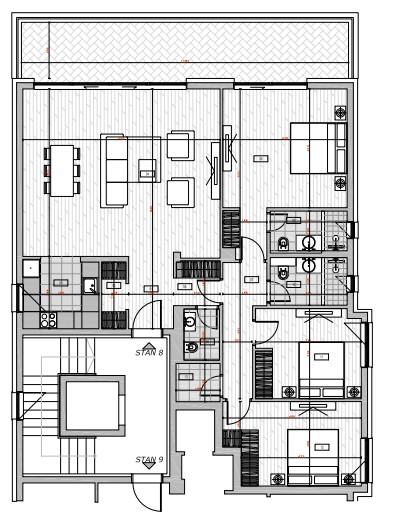
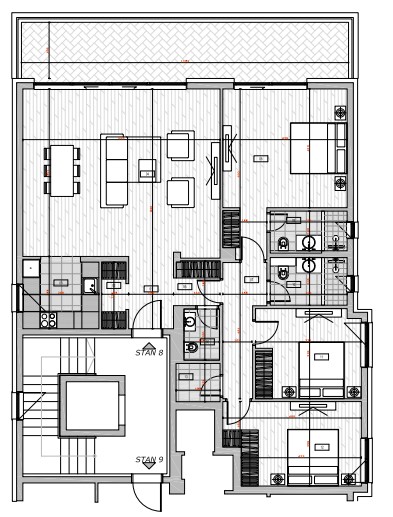
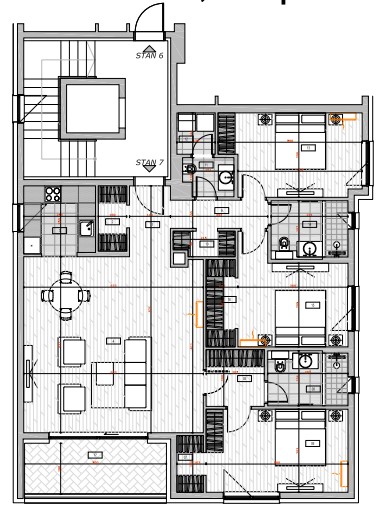
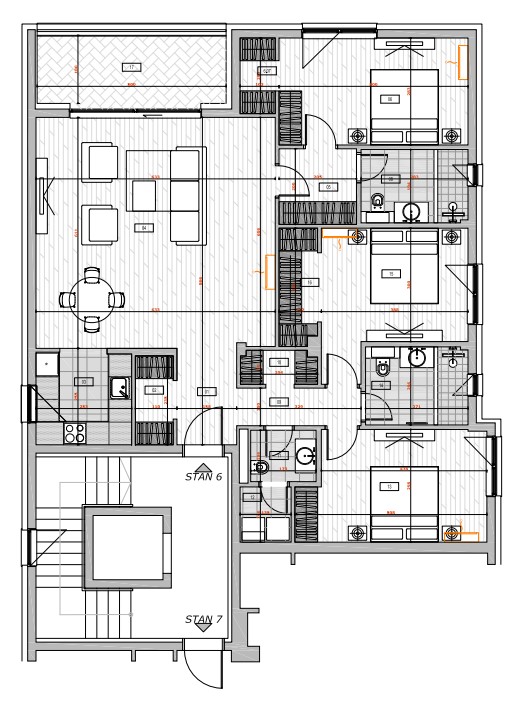
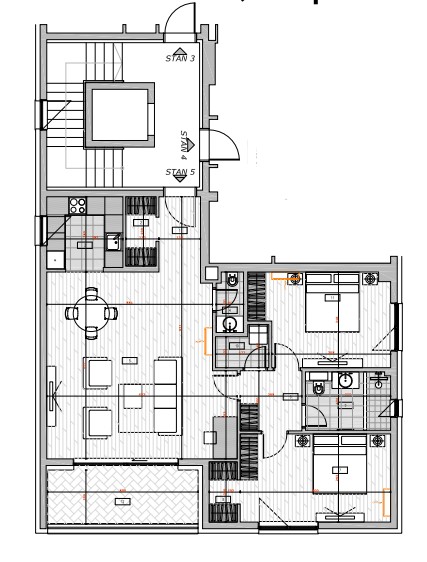
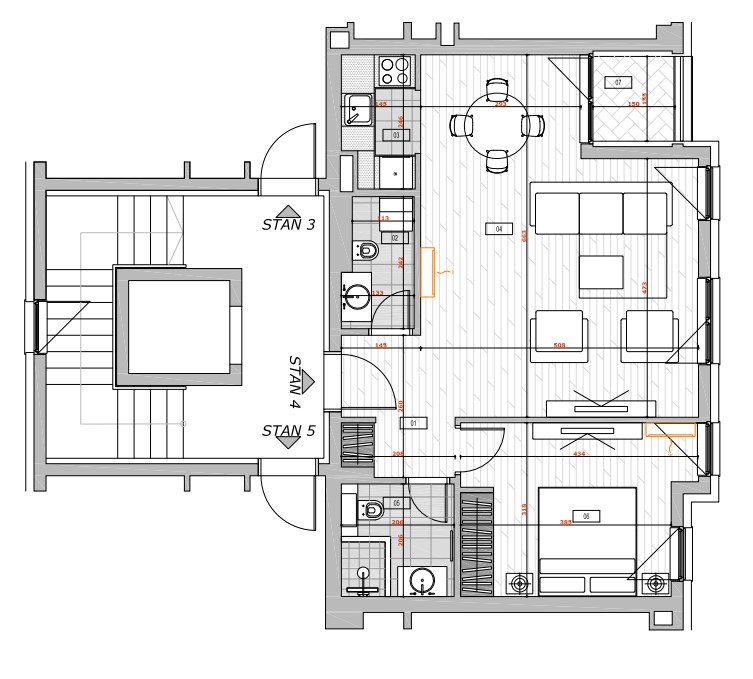
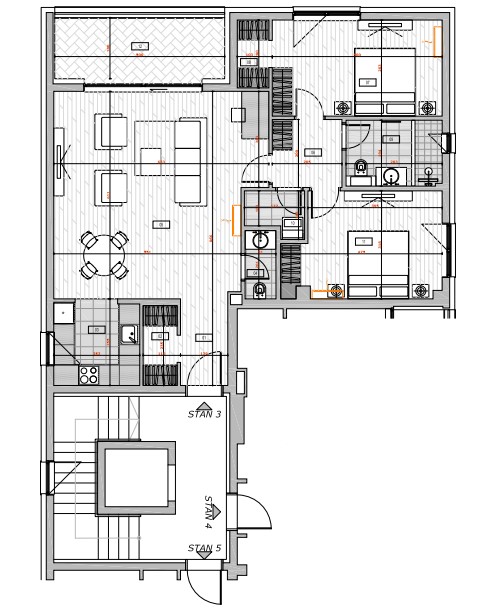
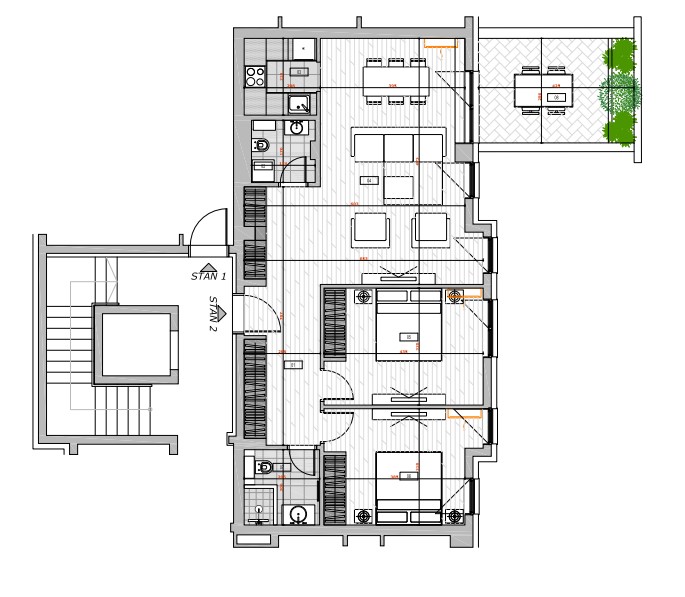
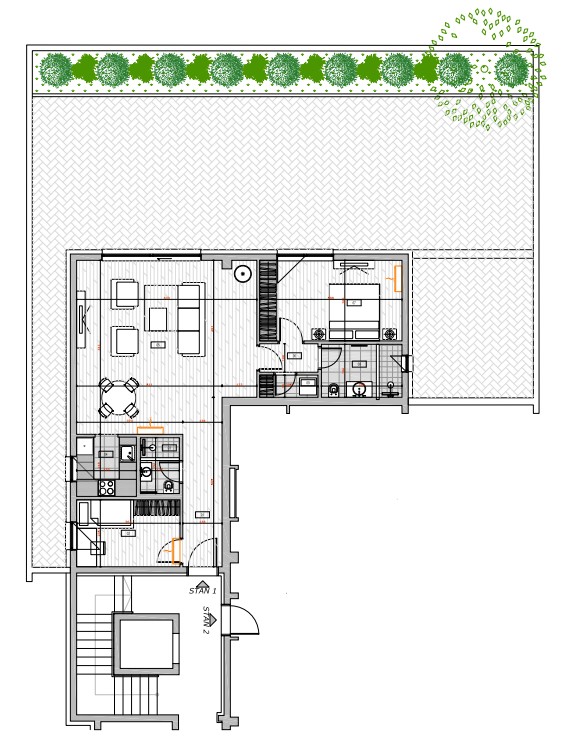
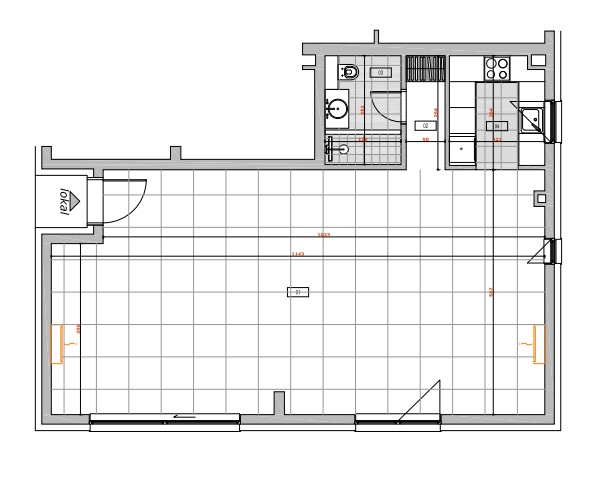
Your new location
Choose your new favourite location.
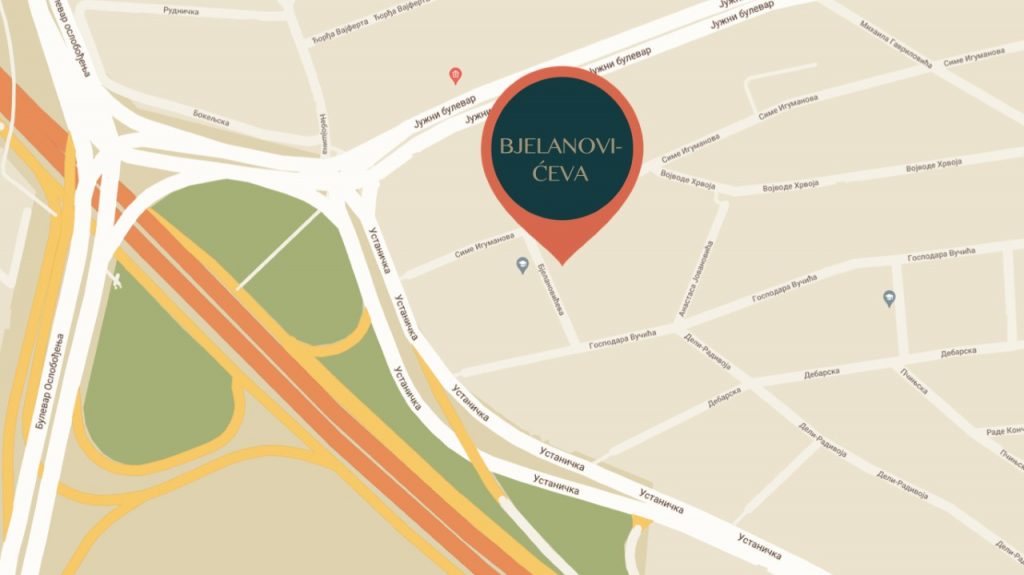
More information?
Download this facilities' brochure.
The building "Brick House" is located in Bjelanovićeva Street, with 9 residential units and one office space, and an adequate number of garages. Designed as a residential villa, it retains the spirit of the already existing buildings in the surroundings and makes the intimacy even more authentic.
NO COMISSION!
Elegant, high quality detached residential - commercial building. The property is the ultimate choice for future owners who want intimacy and diversity, which are permeated with maximum comfort and convenience of living. The building is located in one of the last green oases of Vracar, tucked away in a sea of greenery and silence, and yet close to the city center and highway.
It is intended for a sophisticated, modern man, who values his time, and who knows how to unite the acceleration of modern life and the ease of traditionalism. The architectural form, technical content of the building, ventilated facade of several components (natural brick, marble) with imposing lighting, energy efficiency, finishing and equipment of each residential unit are at the finest level.
One-storey comfortable garage (direct access), as well as a grand entrance are additional recognizable details, which make this building unique.
About the materials
- Facade wall:
2cm mortar,
- Thermo block "Wienerberger" (d = 20cm),
- Thermal insulation - stone wool FKD-S d = 15cm,
- Belgian facade brick made by "Vandersanden"
- Marble slabs d = 3cm;
- Facade joinery, wood - aluminum:
- Lifting and sliding systems - three-layer glass filled with argon, hidden fittings,
facade blinds in the color of facade joinery - electrically adjustable switches
mosquito nets
Interior - solid wood window sills, wall paneling with wall overlap
solid wood (skirting board) 10cm;
- Windows (French balconies) - three-layer glass filled with argon,
hidden fittings, aluminum blinds in the color of facade joinery - electrically adjustable
switch, mosquito nets.
Interior - solid wood window sills, wall paneling with wall overlap
solid wood (skirting board) 10cm;
Floors:
- First class oak, multilayer waterproof parquet
thickness: 18 mm
- Dimensions (width 16cm) x (length 200cm);
Bathrooms and toilets
- Natural and electrical ventilation,
- Floor heating
Ugradni vodokotlic "Geberit",
- Shower cabin with parapet h = 10cm + tempered glass d = 6mm,
- Italian ceramics of the first class "Porcelanosa", (wall dimensions 30X120), (floor
dimensions 60x60),
- All parts are produced by "Villeroy&Boch",
- Baterija za lavabo, tuš mešač i prateća oprema proizvodača „Hansgrohe ill "Kludi",
Wall towel dryer (heater)
- Heating and air conditioning:
- District heating system connected to Belgrade power plants.
- Each apartment has a separate calorimeter as a consumption regulator,
Each apartment has a central digital thermostat in the living room as a temperature regulator,
Multi split system (cooling and possibility of heating),
Each room / room has inverter-air conditioning - indoor unit,
- One outdoor unit of large capacity per apartment on which all indoor units are mounted;
- Elevator - Manufacturer "Schindler", load capacity for 6 people or 640kg;
Upoznajte Ljiljanu Barić.
Ljiljana Barić je menadžerka projekta Bjelanovićeva Brick House za Nekretnine Obradović, i biće vaša osoba za kontakt ukoliko su vam potrebne bilo kakve informacije, ili prosto bliže želite da se upoznate s objektom.
Ljiljana je agent za nekretnine već dugi niz godina, i ima veliki broj zadovoljnih klijenata iza sebe. Njena pouzdanost i profesionalnost je uvek preporučuju, a naročito strpljivo odgovara na sva pitanja vezana za Brick House u Bjelanovićevoj ulici.
